When it comes to kitchen renovations in Gold Coast, space is often one of the most important considerations. Whether you’re working with a small kitchen or looking to enhance the functionality of an open-plan layout, thoughtful renovations can transform your cooking space into a highly efficient and stylish area. Maximizing your kitchen space not only improves functionality but also elevates the aesthetic of your home, making it a more enjoyable place to cook, entertain, and gather with loved ones.
In this article, we’ll explore creative ideas for maximizing space in your kitchen, whether you’re facing the challenges of a small space, seeking to open up your layout, or simply looking to improve your kitchen’s storage solutions. These renovation tips will help you make the most of your available space while ensuring that your kitchen remains stylish, practical, and a true heart of the home.
Small Kitchen Solutions: Making Every Inch Count
One of the most common challenges in kitchen renovations is working with limited space. However, even the smallest kitchens can be transformed into functional and beautiful cooking environments with the right design approach. The key to maximizing a small kitchen is to focus on smart use of space, efficient layouts, and incorporating multifunctional elements.
When planning a renovation for a small kitchen, consider opting for a layout that minimizes unused space. A popular choice for small kitchens is the galley layout, which places kitchen counters and appliances on two parallel walls, creating an efficient work triangle. This layout reduces the need for a lot of extra walking space while maximizing countertop area for food prep and storage.
If your kitchen is long and narrow, consider adding open shelving or wall-mounted storage to free up valuable counter space. Custom cabinetry that reaches all the way to the ceiling can provide additional storage without taking up extra floor space. Cabinets with pull-out shelves or drawers can help make the most of deep or awkward corners that often get wasted in traditional kitchen designs.
Incorporating built-in appliances can also help save space. A combination microwave and oven, for example, can take the place of two separate appliances, leaving more room for storage or additional prep space. Even integrating small appliances like dishwashers and refrigerators into cabinetry can help streamline the design while improving functionality.
Open-Plan Kitchen Designs: Enhancing Flow and Connectivity
Open-plan kitchen renovations in Gold Coast have become increasingly popular in modern homes. By removing walls and barriers between the kitchen, dining, and living areas, you can create a larger, more connected space that is perfect for entertaining and family gatherings. The key to maximizing an open-plan kitchen layout is ensuring that the space remains functional and organized, even as it integrates with other areas of the home.
One way to maintain a sense of organization in an open-plan kitchen is by defining distinct zones. For example, the cooking area can be separated from the dining area with an island or breakfast bar, which not only serves as a visual divider but also provides additional prep space and seating. A kitchen island is also perfect for creating a central hub where family members or guests can gather while you cook, making it ideal for open-plan spaces where connection and communication are important.
If you have an open-plan layout with a large kitchen island, consider using it for multiple functions. The island can serve as both a cooking and social space, offering ample counter space for meal preparation, but it can also double as a bar or buffet area during gatherings. Built-in storage within the island is another great way to maximize space, as it helps keep kitchen essentials out of sight while still being easily accessible.
The overall flow of the space is another important consideration in open-plan kitchens. The layout should encourage ease of movement between the kitchen, dining, and living areas while also providing sufficient storage and functionality. The use of uniform flooring or complementary color schemes can also help tie the areas together, creating a cohesive design that makes the space feel larger and more open.
Storage Solutions: Organizing and Optimizing Your Kitchen
One of the most effective ways to maximize kitchen space, regardless of the size of your home, is by incorporating smart storage solutions. Lack of storage is a common frustration in many kitchens, but with the right planning, you can create a space that feels organized and clutter-free. Whether you are doing kitchen renovations in Gold Coast on a small or larger scale, storage should be a priority in your design.
First and foremost, take a close look at your kitchen layout and identify areas where you could add additional cabinetry, shelving, or hidden storage. If you have limited cabinet space, opt for custom cabinetry that maximizes every inch, including corner cabinets with pull-out mechanisms, deep drawers for pots and pans, and built-in spice racks. Custom solutions can help you make the most of awkward spaces, such as narrow gaps between counters and walls.
Consider adding a pantry or utilizing a closet space nearby if possible. Walk-in pantries are an excellent way to store dry goods and kitchen essentials out of sight, freeing up valuable counter and cabinet space for other uses. If you don’t have room for a full pantry, even a small pull-out pantry built into the cabinetry can provide much-needed storage without taking up excess space.
Vertical storage is another way to optimize your kitchen. Wall-mounted shelves, hanging pot racks, and magnetic knife strips are excellent for saving counter space while keeping your most-used items within easy reach. For deeper storage, pull-out drawers and lazy Susans can help make use of every available inch, preventing items from being lost in the back of cabinets.
Multi-functional furniture can also be an asset in maximizing kitchen space. A breakfast bar or island that doubles as a workspace and dining area not only saves room but also adds to the kitchen’s versatility. Storage stools or ottomans can be used to store linens or small kitchen tools, providing extra functionality without taking up additional floor space.
Lighting and Design: Creating a Spacious Feel
When thinking about maximizing space in your kitchen, lighting and design play an important role in making the area feel larger and more open. Natural light can have a huge impact on how spacious your kitchen feels, so if possible, incorporate large windows, glass doors, or skylights to bring in natural light. This will not only make your kitchen feel brighter and more inviting but also create the illusion of more space.
Under-cabinet lighting is another great addition to any kitchen renovation, especially in small kitchens or open-plan layouts. LED lights underneath cabinets illuminate countertops, making your kitchen feel brighter and more airy while also improving visibility during cooking and meal preparation.
In terms of design, lighter colors tend to make spaces feel larger and more open. Opt for soft neutrals like white, pale grey, or light wood finishes for your cabinetry, walls, and floors to create a sense of openness. Bold colors can be used strategically as accents, such as in the backsplash or island, but overall, keeping the majority of the space light and bright will help maximize the feeling of space.
Mirrored or glass surfaces can also reflect light and make your kitchen feel more expansive. Consider incorporating a glass-fronted cabinet, a mirrored backsplash, or even glass shelving to introduce reflective surfaces that open up the space visually.
Conclusion
Maximizing your kitchen space with thoughtful renovations can transform the way you use your home, regardless of the size or layout. Whether you’re working with a small kitchen, an open-plan design, or simply need better storage solutions, strategic planning and smart design choices can help you make the most of your space. By focusing on efficient layouts, functional storage, and the right use of lighting and design, you can create a kitchen that not only looks great but is also highly practical and enjoyable to use.
If you’re considering kitchen renovations in Gold Coast, working with a professional designer or contractor can help you navigate the many options available and ensure that your kitchen is optimized for both style and functionality. With the right approach, you can create a space that meets all your needs and enhances your home for years to come.

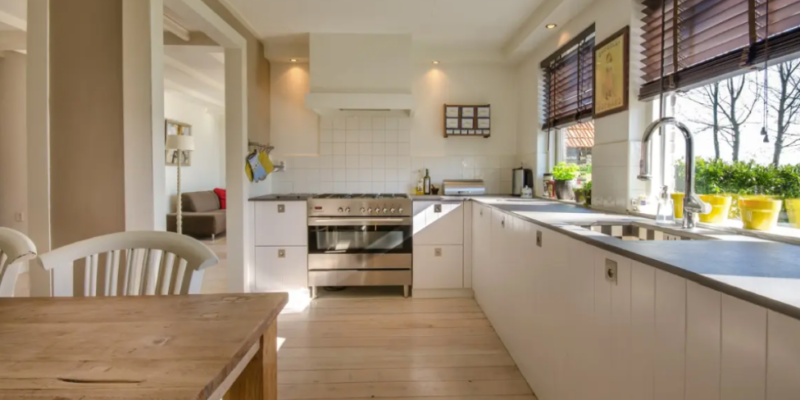



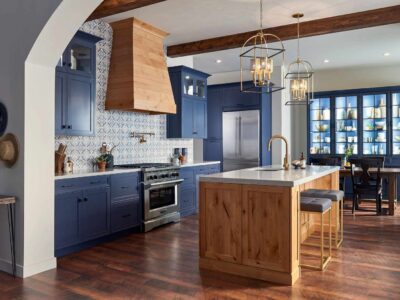
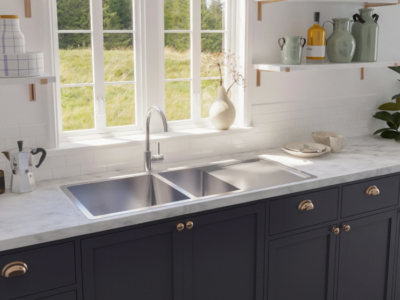
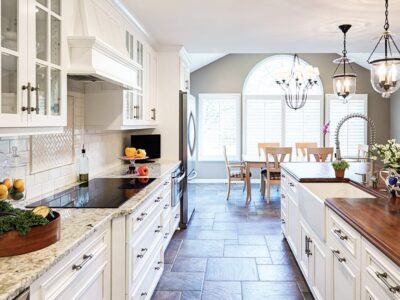


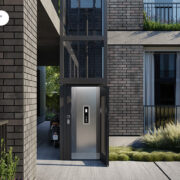
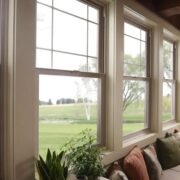
Comments