Multi-generational families have opted to live together under one roof. This arrangement offers numerous benefits, such as stronger family bonds, shared expenses, and care for young children and ageing parents. However, designing a home that caters to the needs and preferences of multiple generations can be challenging.
- Assess the needs of each generation
Before embarking on any interior design project, knowing the specific preferences of each generation living in the home is crucial.
- Privacy- Ensure each family member can access private spaces to retreat and unwind.
- Accessibility- Accommodate the mobility needs of older family members by incorporating wider doorways, non-slip flooring, and grab bars in bathrooms.
- Functionality- Create spaces that cater to the various activities and hobbies of each generation, such as play areas for children, workspaces for adults, and relaxation zones for seniors.
- Create flexible and adaptable spaces
When designing a multi-generational home, creating spaces that can evolve and adapt to the family’s changing needs over time is essential.
- Open floor plans- Interior Designers Naples for open floor plans for accessible communication and interaction between family members while providing privacy when needed.
- Modular furniture– Invest in modular furniture pieces easily reconfigured to suit different purposes, such as a sofa being converted into a bed for guests or a dining table expanding to accommodate larger family gatherings.
- Multi-purpose rooms– Create rooms that serve multiple functions. A guest room that doubles as a home office or a playroom that can be transformed into a study area as children grow older.
- Incorporate universal design principles
Universal design principles aim to create spaces that are accessible and usable by people of all ages and abilities. When designing a multi-generational home.
- Single-Level Living- Eliminate the need for stairs by designing a single-level home or incorporating a main-floor suite for older family members.
- Lever-style door handles– Replace traditional doorknobs with lever-style handles, which are easier to grasp with limited hand mobility.
- Slip-resistant flooring- Choose flooring materials that offer good traction, such as textured tiles or non-slip vinyl, to reduce the risk of falls.
- Adequate lighting- Ensure that all home areas are well-lit, with a combination of natural lighting to accommodate the varying visual needs of different generations.
- Promote privacy and personal space
While togetherness is a crucial aspect of multi-generational living, providing each family member with their private space is equally important.
- Separate bedrooms– Allocate separate bedrooms for each generation, ensuring everyone has a place to retreat and unwind.
- En-suite bathrooms– Provide each bedroom with its en-suite bathroom to minimize conflicts and ensure privacy.
- Designated spaces- Create designated spaces for different activities, such as a quiet reading nook for seniors, a playroom for children, or a home office for working adults.
Designing a home for multi-generational living requires careful consideration of the unique family member. By creating flexible and adaptable spaces, incorporating universal design principles, promoting privacy and personal space, fostering family interaction, choosing a cohesive design style, prioritizing storage and organization, and integrating technology and automation, you can create a harmonious living space that caters to the needs of all generations.

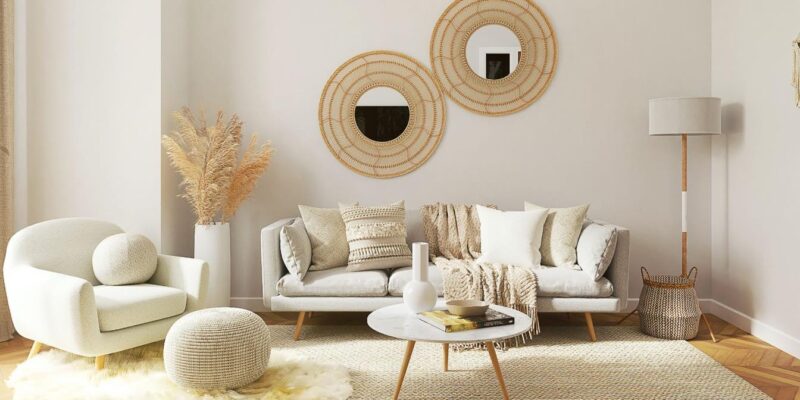


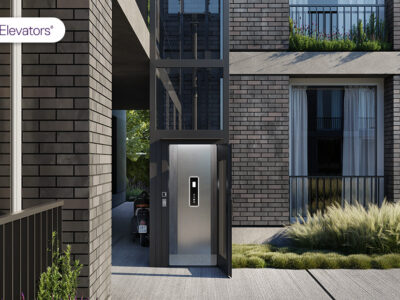
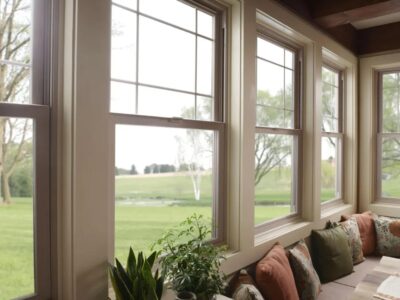



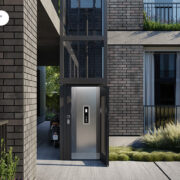
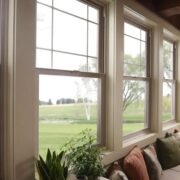
Comments